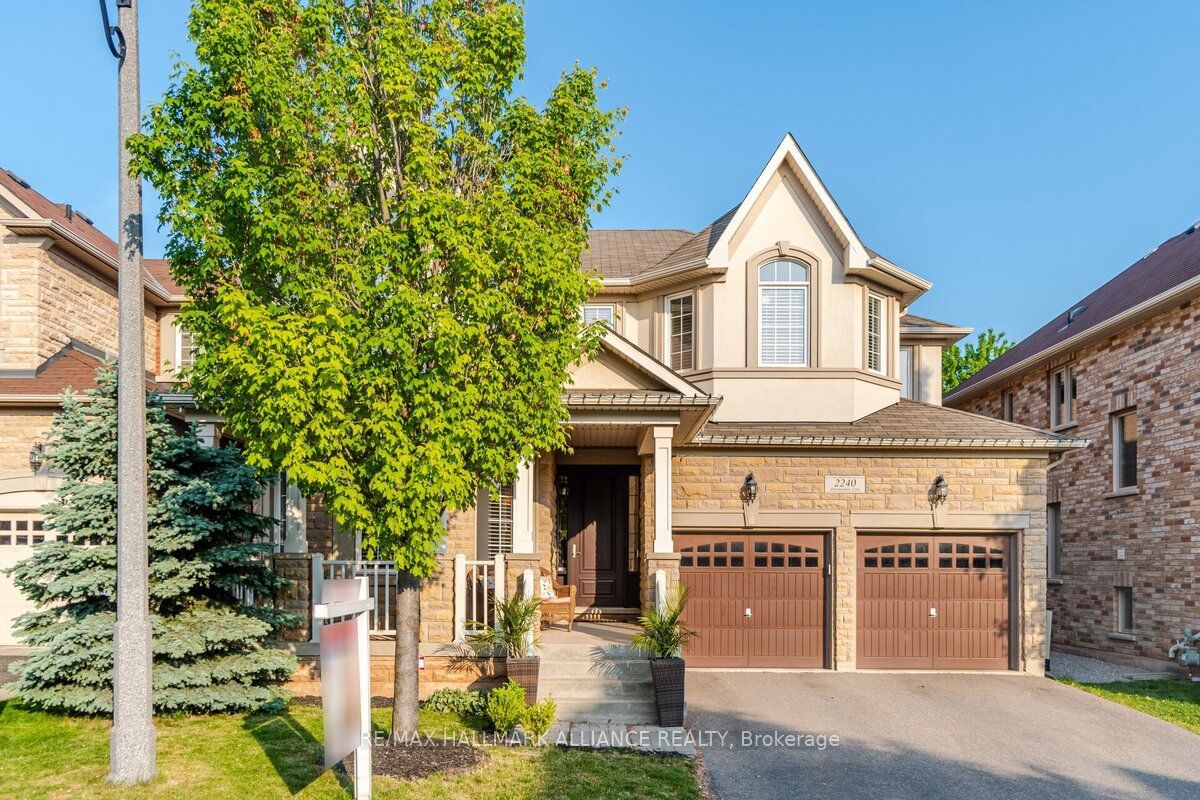$1,749,000
$*,***,***
4-Bed
3-Bath
2500-3000 Sq. ft
Listed on 6/1/23
Listed by RE/MAX HALLMARK ALLIANCE REALTY
Looking for a quiet street in one of the best school districts in Oakville? Welcome to 2240 Devonshire!! All the rooms in this home are generously proportioned, open & airy. The large kitchen/breakfast area is ideal for entertaining with access to the backyard through the oversized sliding patio doors. Kitchen boasts under cabinet lighting, modern subway tile, update cabinets and a fabulous walk-in pantry. Updated powder room. Living/Dining room has coffered ceilings, and the staircase is hardwood with a cathedral ceiling. Your large Primary bedroom boasts his/hers Walk-in closets, and a 5 pc ensuite with separate soaker tub. Hallway, staircase and bathrooms all freshly painted. New carpets throughout 2nd floor. New front door and charming front porch. Great layout in backyard to enjoy your summers. Walking distance to all amenities.
NOTE: Full Legal Description: LOT 48, PLAN 20M988, OAKVILLE. T/W ROW 81277 OVER PTS 5 & 6, 20R2290. S/T EASEMENT FOR ENTRY AS IN HR670200.
W6078092
Detached, 2-Storey
2500-3000
10
4
3
2
Attached
6
6-15
Central Air
Full, Unfinished
N
Y
Stone, Stucco/Plaster
Forced Air
Y
$6,615.60 (2023)
< .50 Acres
88.00x46.00 (Feet)
